VT Connecticut River Valley VT
Popular Searches |
|
| VT Connecticut River Valley Vermont Homes Special Searches |
| | VT Connecticut River Valley VT Homes For Sale By Subdivision
|
|
| VT Connecticut River Valley VT Other Property Listings For Sale |
|
|
Under Contract
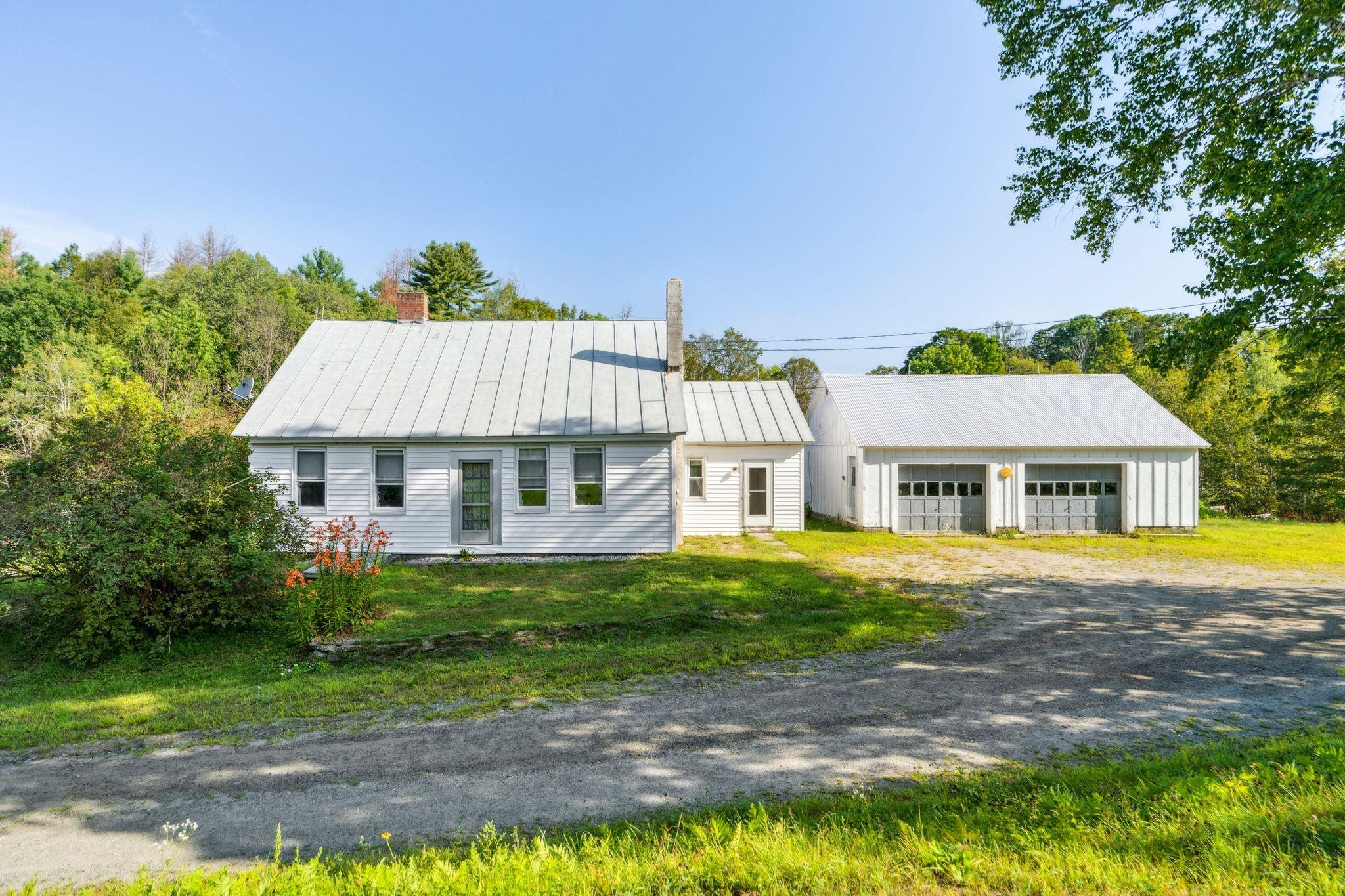
|
|
$499,900 | $273 per sq.ft.
3738 Brownsville Hartland Road
3 Beds | 1 Baths | Total Sq. Ft. 1832 | Acres: 21.72
Welcome to this 3-bedroom, 1-bath farmhouse in the heart of West Windsor, VT! Inside, you'll find a warm and inviting open-concept layout featuring a main floor bedroom, and mudroom. Perfect for gatherings or quiet evenings. Beyond the farmhouse, the property includes a wonderful collection of outbuildings--a classic barn, a 2-car garage, a workshop with a woodstove, and even a sugarhouse--making it ideal for hobbies, homesteading, or simply enjoying the Vermont lifestyle. There is over 18 acres of wide open field, ready for your animals, and you can even have ample hay for feed. With plenty of space indoors and out, this property offers both charm and practicality in a beautiful rural setting. Open House Saturday August 23rd 10-12noon See
MLS Property & Listing Details & 36 images.
|
|
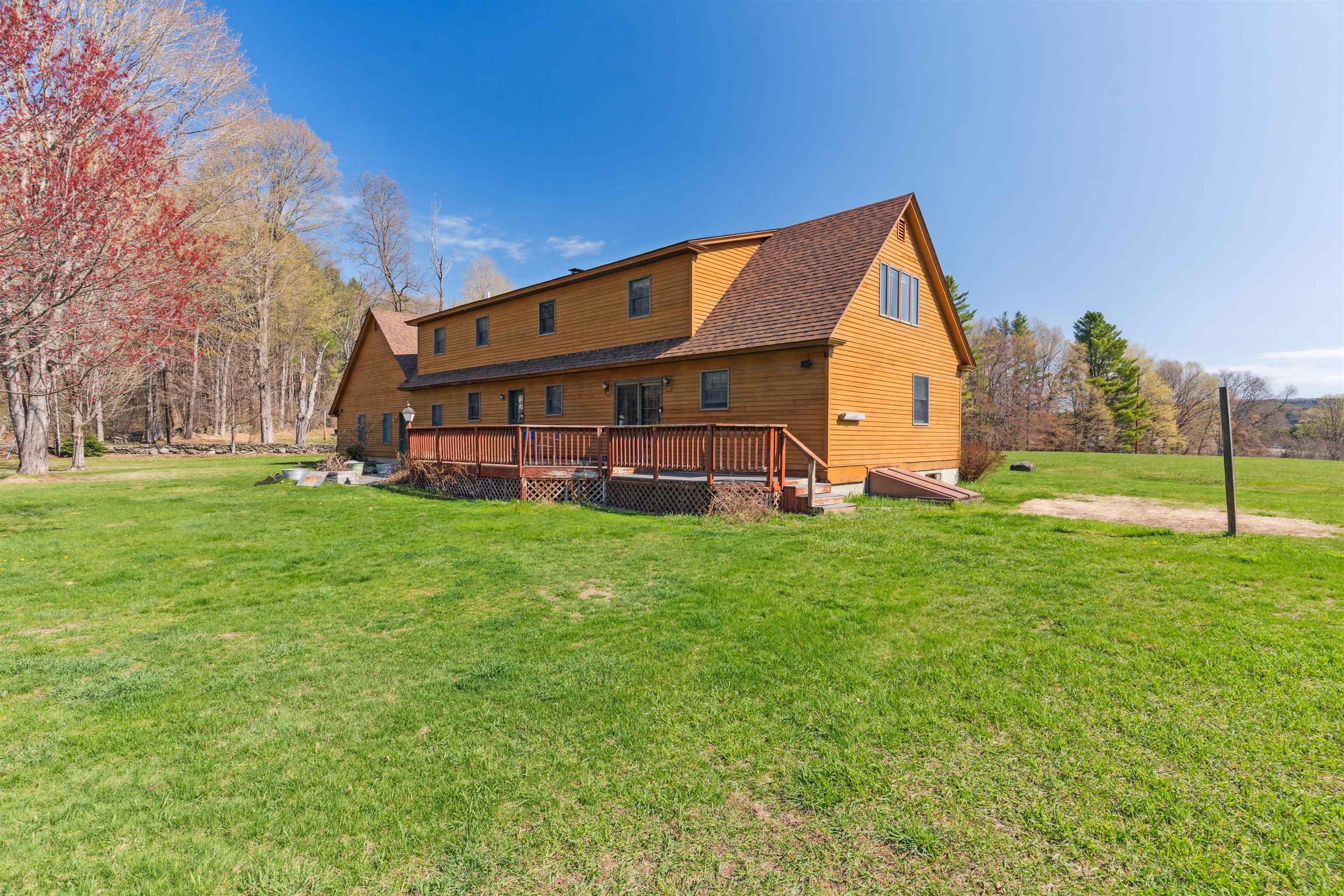
|
|
$515,000 | $230 per sq.ft.
Price Change! reduced by $9,000 down 2% on August 25th 2025
141 North Runway Road
4 Beds | 3 Baths | Total Sq. Ft. 2238 | Acres: 3
Welcome to this beautifully maintained expanded Cape, perfectly positioned to capture stunning views of the Hartness runway--an aviation enthusiast's dream! Tucked away on a quiet dead-end road, the property offers just the right balance of privacy and convenience, located only 15 minutes from everyday essentials. The main level features a spacious open-concept living and dining area, a lovely primary suite with a walk-in closet and a bath complete with a walk-in shower, a fully equipped kitchen, laundry room, formal entryway, and a large office with a private entrance--ideal for working from home or welcoming guests. Upstairs, you'll find three additional bedrooms and a finished bonus room ready for your creative touch. The oversized heated two-car garage is attached for year-round comfort, and a stone patio off the expansive rear deck is perfect for outdoor entertaining. The level lot is beautifully landscaped and includes a charming woodshed and a peaceful stream, creating a truly delightful country setting. See
MLS Property & Listing Details & 30 images.
|
|
Under Contract
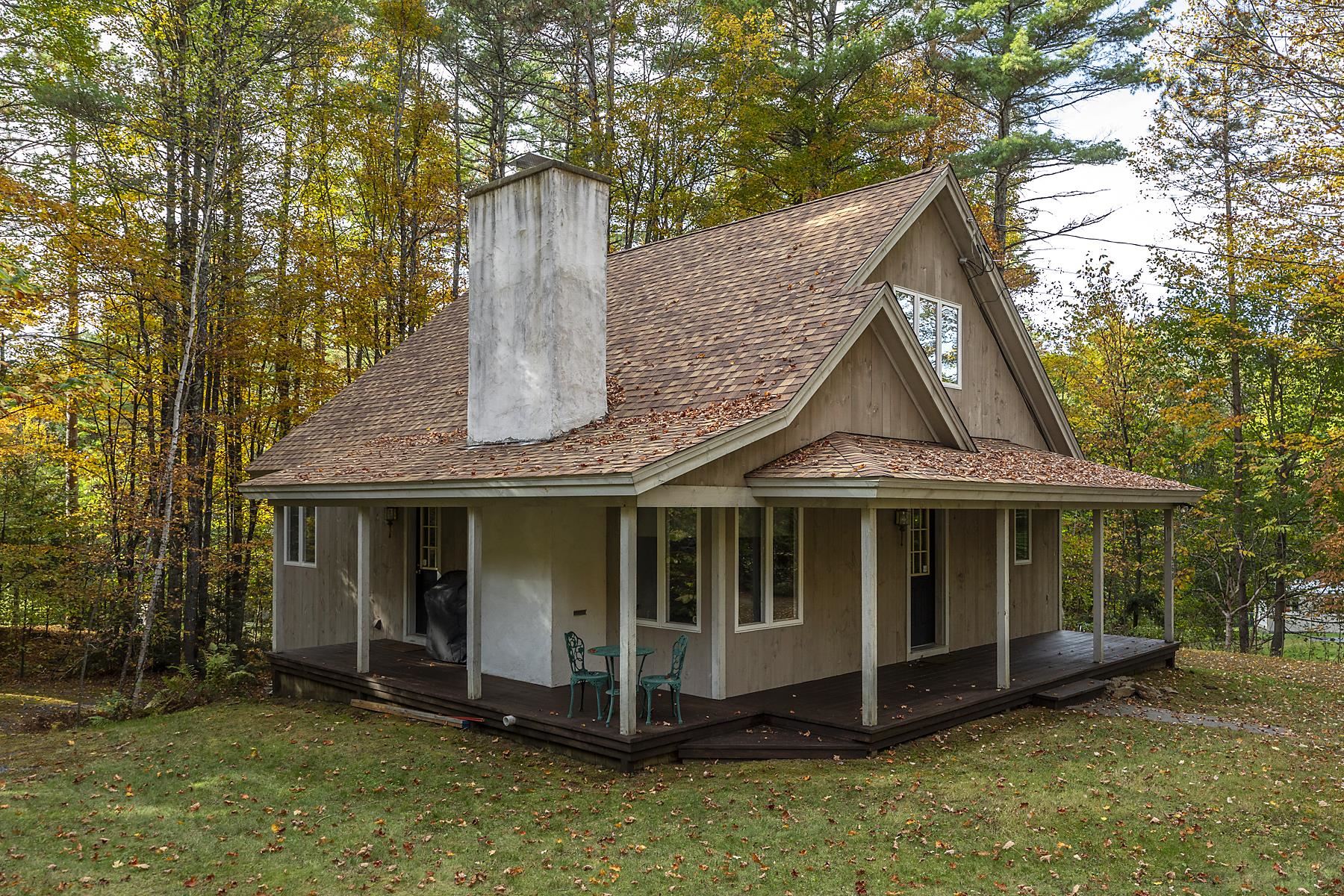
|
|
$515,000 | $216 per sq.ft.
968 Ski Tow Road
4 Beds | 3 Baths | Total Sq. Ft. 2380 | Acres: 0.5
This pristine, updated contemporary home is conveniently located on Mt Ascutney. Beautifully maintained and move in ready. The open concept main level is anchored by a fieldstone wood burning fireplace. The kitchen has plenty of counter space, quality appliances, and classic knotty pine floors running throughout. Two bedrooms, laundry/mudroom, and full bath complete the main level. Moving upstairs there is a spacious primary bedroom and a second BR with a shared 3/4 Bath, and lots of closets and storage. On the lower level the current owners have created an amazing family fun space complete with a media room, and a full on bar area complete with undercounter refrigeration, a glass washer and a very cool wall fireplace. There is also a new half bath. All new, highly efficient mechanicals Easy access to Woodstock, Hanover, I-91, and all regional recreation. All properties on Mt Ascutney are subject to a standard ROFR. See
MLS Property & Listing Details & 41 images.
|
|
Under Contract
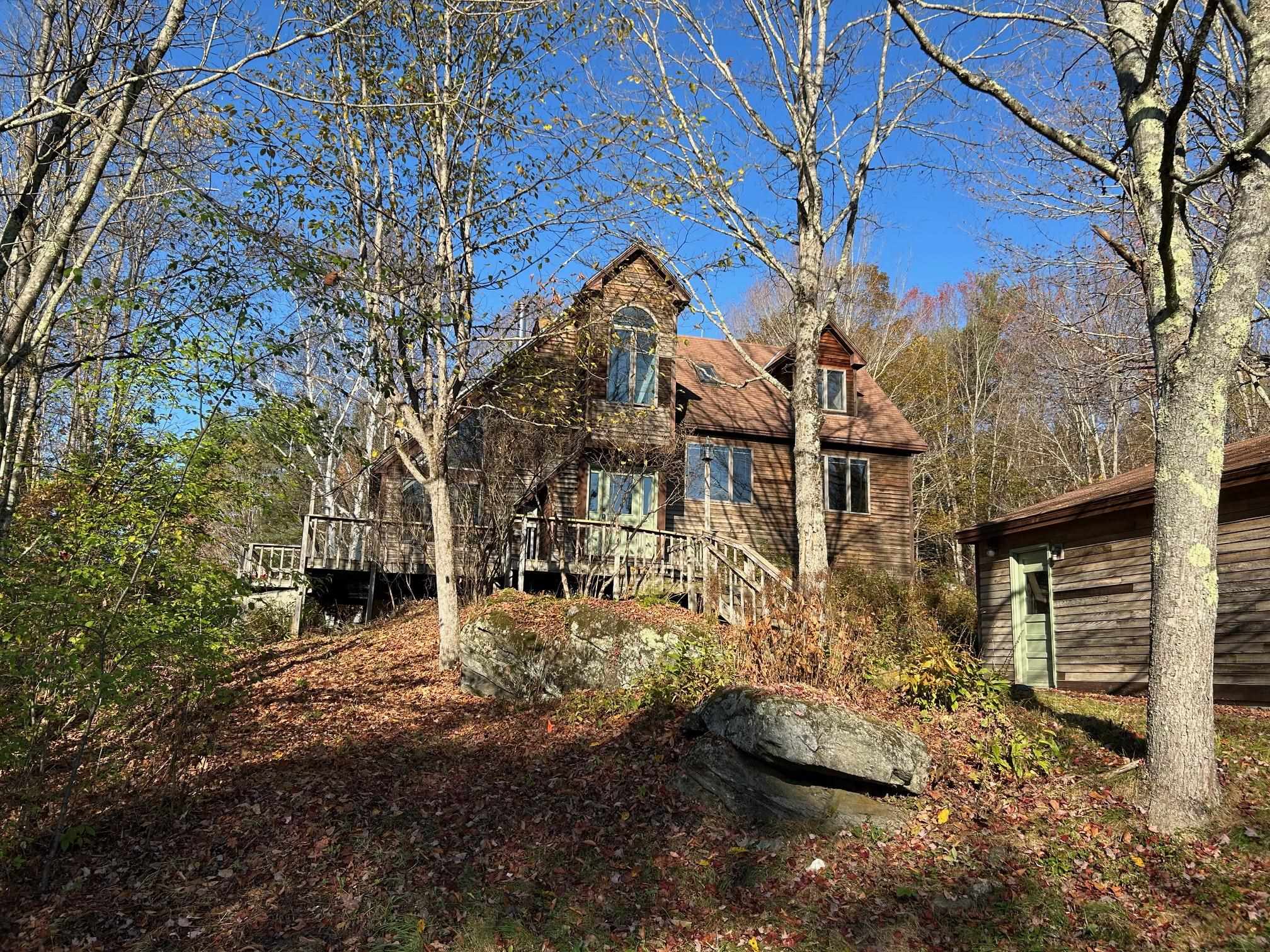
|
|
$520,000 | $218 per sq.ft.
77 Winding Road
4 Beds | 2 Baths | Total Sq. Ft. 2380 | Acres: 12.2
Light and thoughtful architect designed home on a lovely 12 acre hilltop. Set in a magical landscape of exposed ledge, old stone walls & established perennial gardens. Stunning views of both Mt Ascutney and Little Ascutney. Spacious and airy, large windows and south-facing skylights provide passive solar warmth throughout the 4 bedroom home. Open layout is clean and efficient with cathedral ceilings & custom touches. Drilled well. The kitchen has smart, functional design. Dining/Family room and sunken living room. Large primary bedroom with ensuite bath, laundry, and deck. A perfect spot for anyone who enjoys the outdoors. Direct access to recreational trails. Close to Ascutney Outdoors, WW Town Forest & the Brownsville Butcher & Pantry. A peaceful homestead in a truly special corner of Vermont. Listing price adjusted to reflect older roof, decks & skylights. All still serviceable. See
MLS Property & Listing Details & 41 images.
|
|
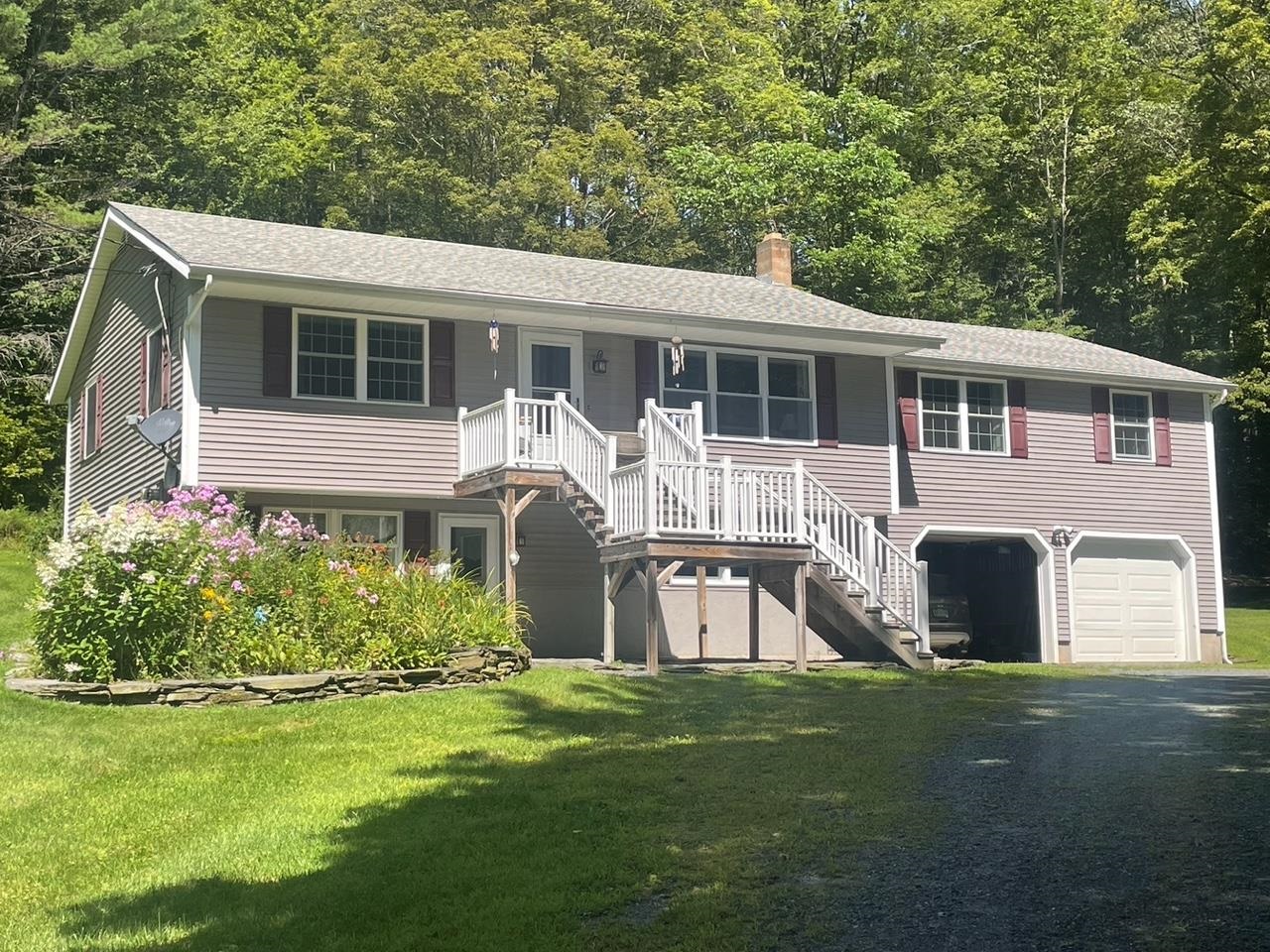
|
|
$525,000 | $204 per sq.ft.
Price Change! reduced by $60,000 down 11% on October 16th 2025
561 Neal Road
3 Beds | 3 Baths | Total Sq. Ft. 2568 | Acres: 2.1
Beautifully maintained raised ranch set on a private, landscaped 2-acre lot just minutes from the VA hospital and in-town amenities. This home has been thoughtfully updated in 2017 with a new roof, siding, kitchen, baths, fresh paint and more -offering peace of mind and move-in readiness. The light filled interior features stylish finishes and modern comfort, while the outdoor spaces provide plenty of room to relax, garden or simply enjoy the quiet surroundings from your lovely deck. A rare blend of convenience and privacy, this property is a must see! See
MLS Property & Listing Details & 28 images.
|
|
Under Contract
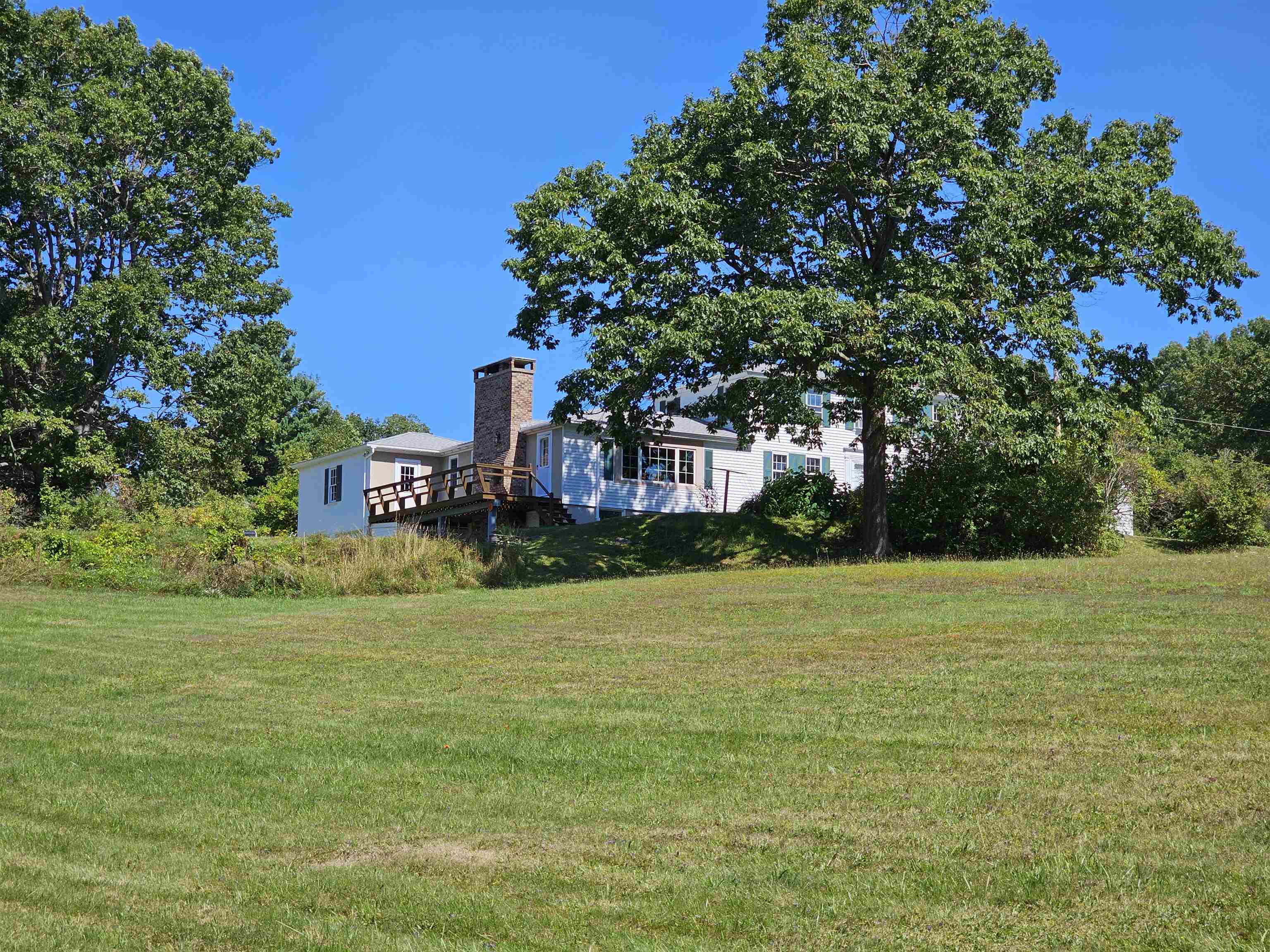
|
|
$535,000 | $187 per sq.ft.
1016 Cherry Hill
4 Beds | 4 Baths | Total Sq. Ft. 2865 | Acres: 7.7
Enjoy the best of both worlds with this special property: that top of the world feeling yet only 3 minutes to town! Perched on 7.7 acres over open meadows and mountain views, this spacious Colonial offers exceptional interior and exterior living space, ideal for comfort, flexibility, and entertaining. At one end of the home, a bright and open kitchen/living/dining area maximizes daily living while taking in the view. Several bright, inviting front rooms serve perfectly as formal dining or office, and second living room. With bedrooms and bathrooms spread across all three floors, this home adapts easily to your lifestyle needs. A standout feature is the first-floor suite--accessible via its own private entry under the covered porch--featuring a large room (or two), full bath, and potential as a guest retreat, primary suite, home office, or income-producing space. Additional highlights include beautiful wood flooring throughout with two fireplaces for added charm and warmth. Mudroom entry from the attached 2 car garage plus a lower-level garage/workshop space. Back deck off living space to take in the vista or enjoy the inground pool. Basement offers generous storage space plus more workshop space. A whole house generator and newer roof offer peace of mind. This property is move-in ready with opportunity to add your personal touches--this is a rare find with location, land, and lifestyle all in one! See
MLS Property & Listing Details & 60 images. Includes a Virtual Tour
|
|
Under Contract
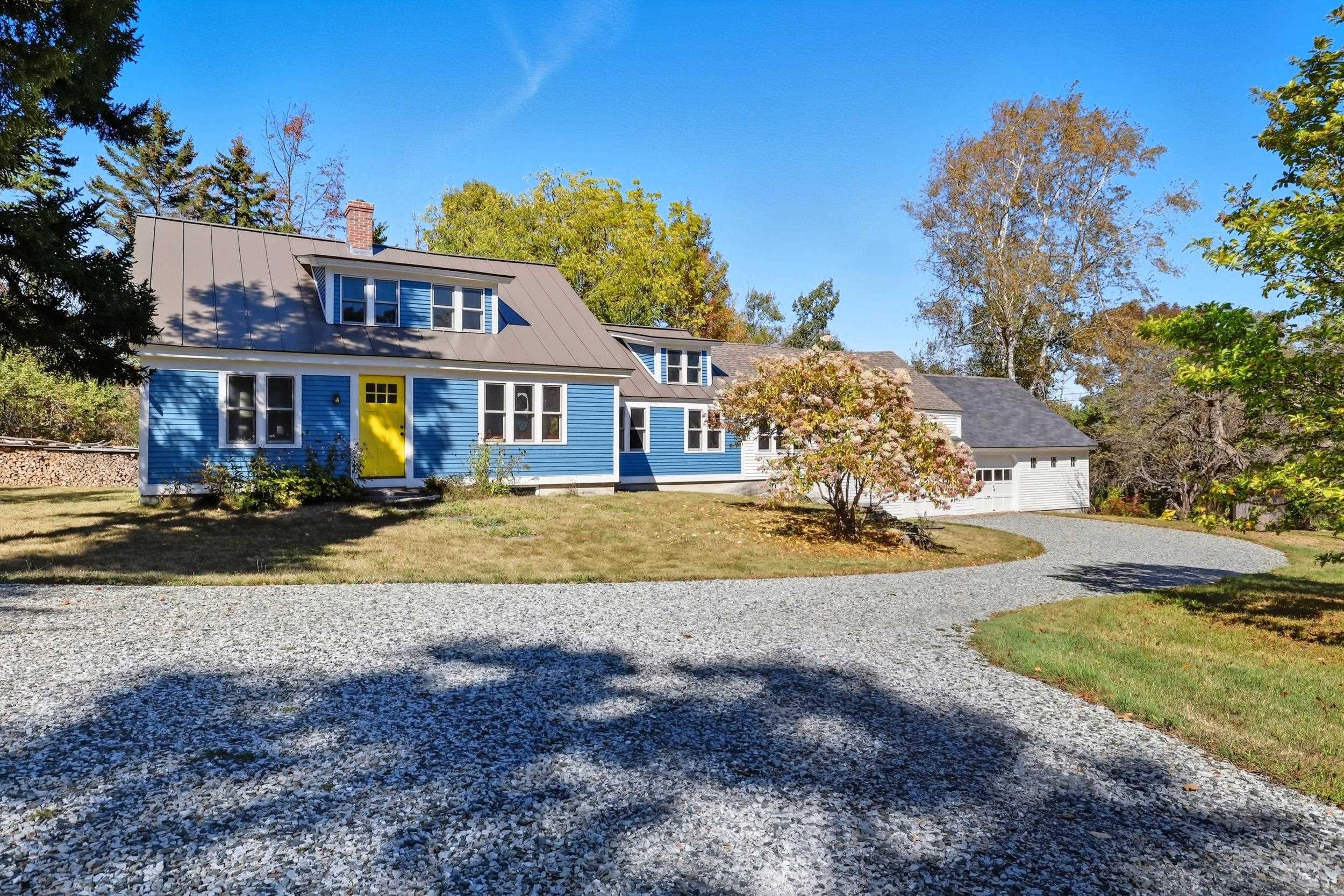
|
|
$537,000 | $259 per sq.ft.
1569 George Hill Road
3 Beds | 3 Baths | Total Sq. Ft. 2071 | Acres: 5.03
Charming Antique Cape circa 1800 situated on five private and beautiful acres. The main level features hand hewn ceiling beams, an open concept including the kitchen, living room with wood stove, and dining area. In addition there is a family room, office, full bath, guest bedroom, and laundry area. Upstairs is the primary bedroom with bath, another bedroom, a half-bath and a studio or fourth bedroom. The full-height basement connects to the oversized two-car garage. There is attractive landscaping with stonewalls and a mature orchard that has a variety of apple trees, pear, plum, cherry, peach plus wild blackberry, black raspberry and high bush blue berry. The home has had many upgrades and updating including the foundation, windows, electrical, portable generator, plumbing, insulation, and roofing. Included wood stove and decorative stove in DR. This house blends the best of both historic charm and modern comfort and efficiency. See
MLS Property & Listing Details & 33 images.
|
|
Under Contract
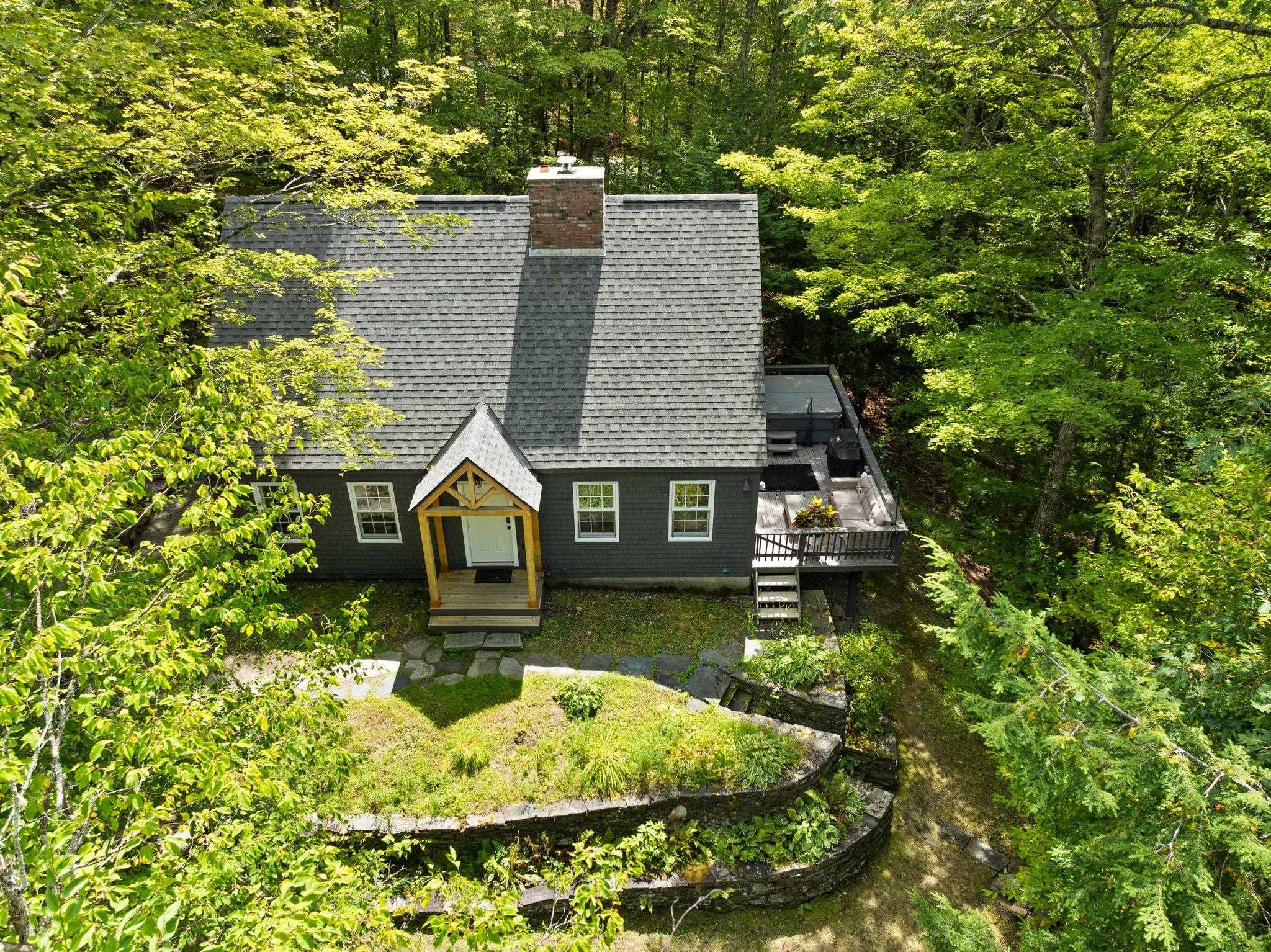
|
|
$539,000 | $366 per sq.ft.
699 Baker Turn
3 Beds | 2 Baths | Total Sq. Ft. 1474 | Acres: 0.8
Classic New England architecture and thoughtfully integrated with modern systems and conveniences, this distinguished home stands out in Vermont's premier four-season resort community--Quechee Lakes. Located just minutes from the Quechee Club, Dartmouth College, Woodstock VT, and the amenities of downtown White River Junction, this home offers timeless design in a setting of enduring appeal. Inside, discover gracious, well-appointed spaces with a cozy woodstove and a stunning south-facing window wall. The open concept includes a beautifully appointed eat-in kitchen with granite counters, stainless appliances, and a sunny sitting nook. The kitchen opens onto outdoor living and entertaining spaces including a new Trex deck offering beauty and zero maintenance, as well as a new hot tub. There is a ground floor primary bedroom, 2 additional top floor bedrooms, and well appointed baths. This property has undergone extensive upgrades offering a high level of fit and finish designed to maximize comfort, efficiency, and sustainability, including: High-efficiency Mitsubishi heat-pump systems, new architectural shingle roof, new Pella windows, a Tesla home battery system for instant, whole-home backup power, and a 200 AMP Tesla car charger -- all part of Vermont living at its finest. See
MLS Property & Listing Details & 43 images.
|
|
Under Contract
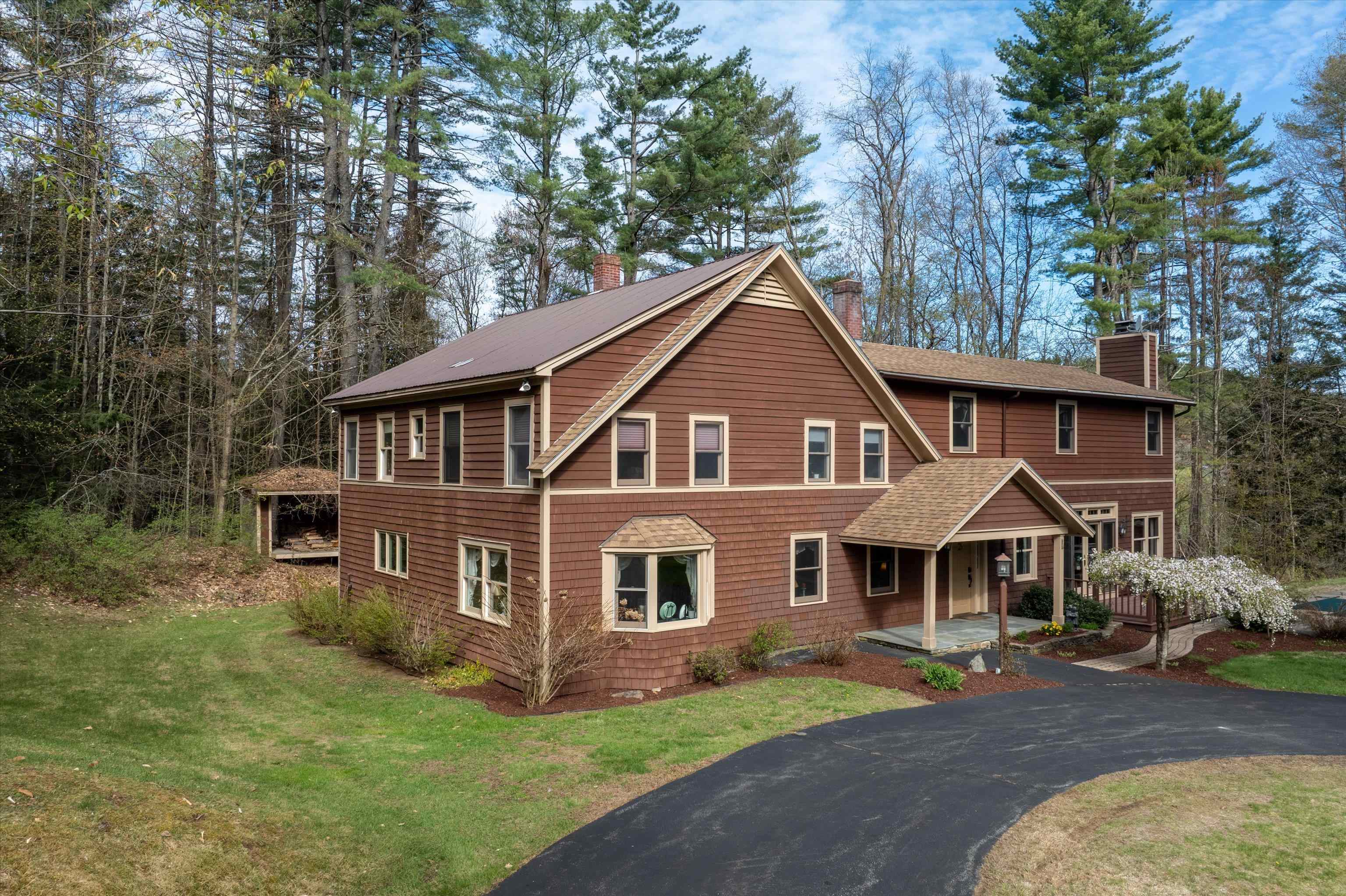
|
|
$549,000 | $129 per sq.ft.
Price Change! reduced by $146,000 down 27% on August 4th 2025
37 Breezy Hill Road
5 Beds | 5 Baths | Total Sq. Ft. 4244 | Acres: 10.3
New Price for this beautifully crafted home. Originally built in 1940, it has enjoyed new additions to the original house, with renovations in 1988 and a new kitchen in 2018. The welcoming foyer, with its beautiful stonework leads to a gracious living room with beautiful built-ins, and a propane fireplace to keep you warm. The wet bar makes for convenient hosting as this home is a delight for entertaining. The family room boasts a stone, wood burning fireplace to create a toasty venue for game day. The generous sized kitchen is ideal for preparing family dinners, entertaining or enjoying a coffee at the island. The dining room is bright and roomy for family dinners or hosting parties. There is room for the little ones in the playroom while you work in the office. The primary bedroom suite with a walk-in closet, an exercise room, a full bath as well as a convenient, near-by laundry room. The additional 3 bedrooms, one of which has a private bath, with 2 more bathrooms to serve 2 additional bedrooms, making hosting company a breeze. This home features so many beautiful built-ins, striking hardwood floors, as well as slate and tile. During the warm summer days enjoy the outdoors on the patio, adjacent to the in-ground pool and let the kids swim and splash. With a convenient pool house, with bathroom, and small kitchenette. Plenty of room for all the pool supplies and toys. With 10 acres, 2-car garage and carport this property is a must see. Call today. Don't miss this one See
MLS Property & Listing Details & 59 images.
|
|
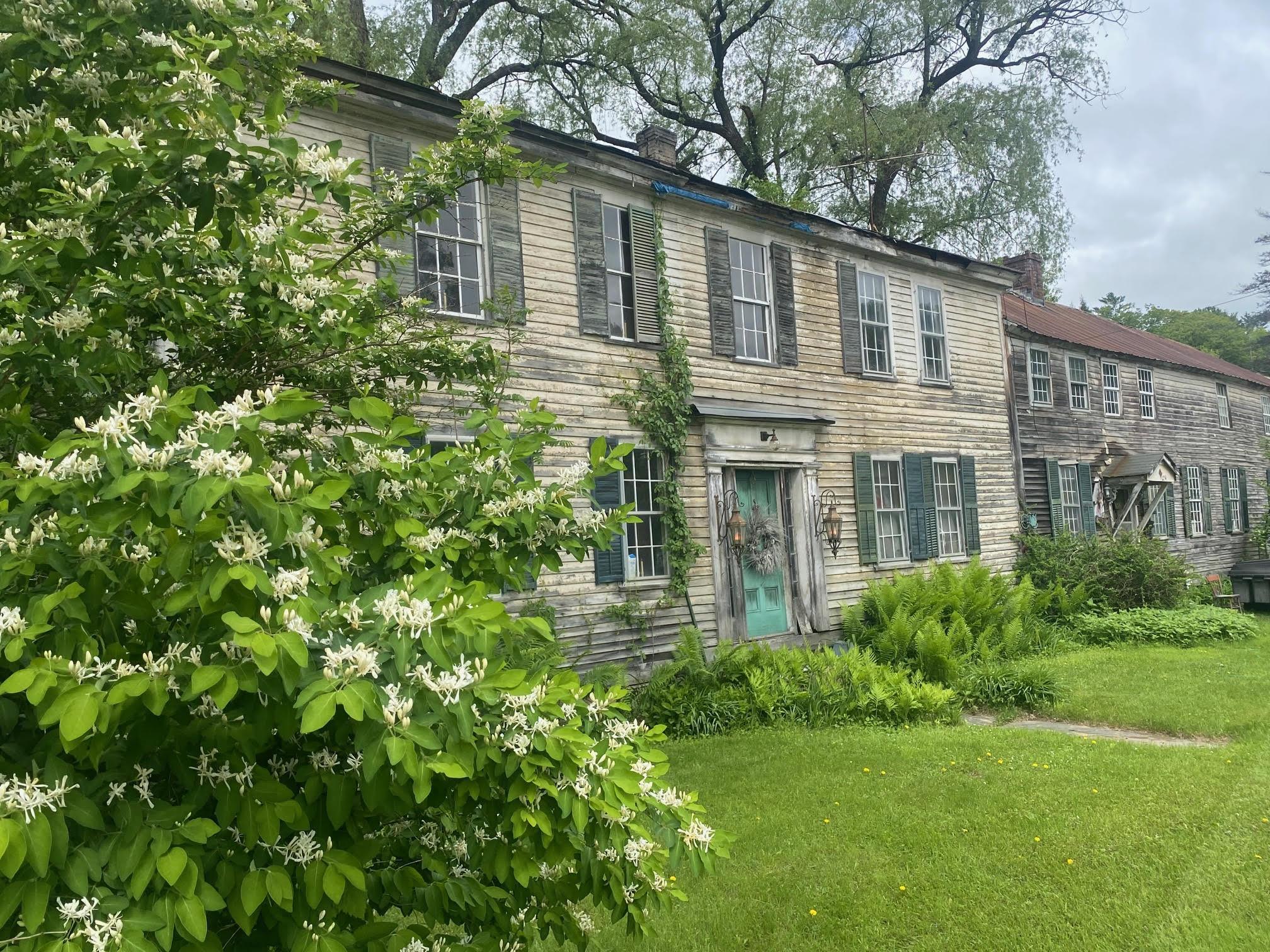
|
|
$549,000 | $157 per sq.ft.
1254 US Route 5
8 Beds | 1 Baths | Total Sq. Ft. 3500 | Acres: 39.1
Welcome to the former Danforth Inn! Take a trip back in time to 1780 as you look at this extremely original old building that was built in Weathersfield Bow in 1780 by Gideon Lyman. In 1789 Joseph Danforth moved to the Bow and he leased and then bought the Inn, changing the name to the Danforth Inn. This property will need some love, but it has never been spoiled in its originality, and it's just waiting for someone to bring it back to its former glory days! And the barns? They are beautiful! The really nice full basement under the large barn has very pretty and straight stone foundation and the cow stanchions are still in place! The backyard is private with lots of space for family fun. The 39 acres goes way back up behind the house with an old town road (unmaintained and unused) bordering the property line for easy access. Great for riding horses or for any other outdoor recreation you desire! The "Danforth Inn" would make a beautiful country bed and breakfast, a produce or farm stand, or whatever your dreams might be. Or make it a fabulous home where you can feel like you are reliving the past of 200 plus years ago! This is a rare opportunity for you to own a genuine piece of Vermont history! See
MLS Property & Listing Details & 58 images.
|
|
Under Contract
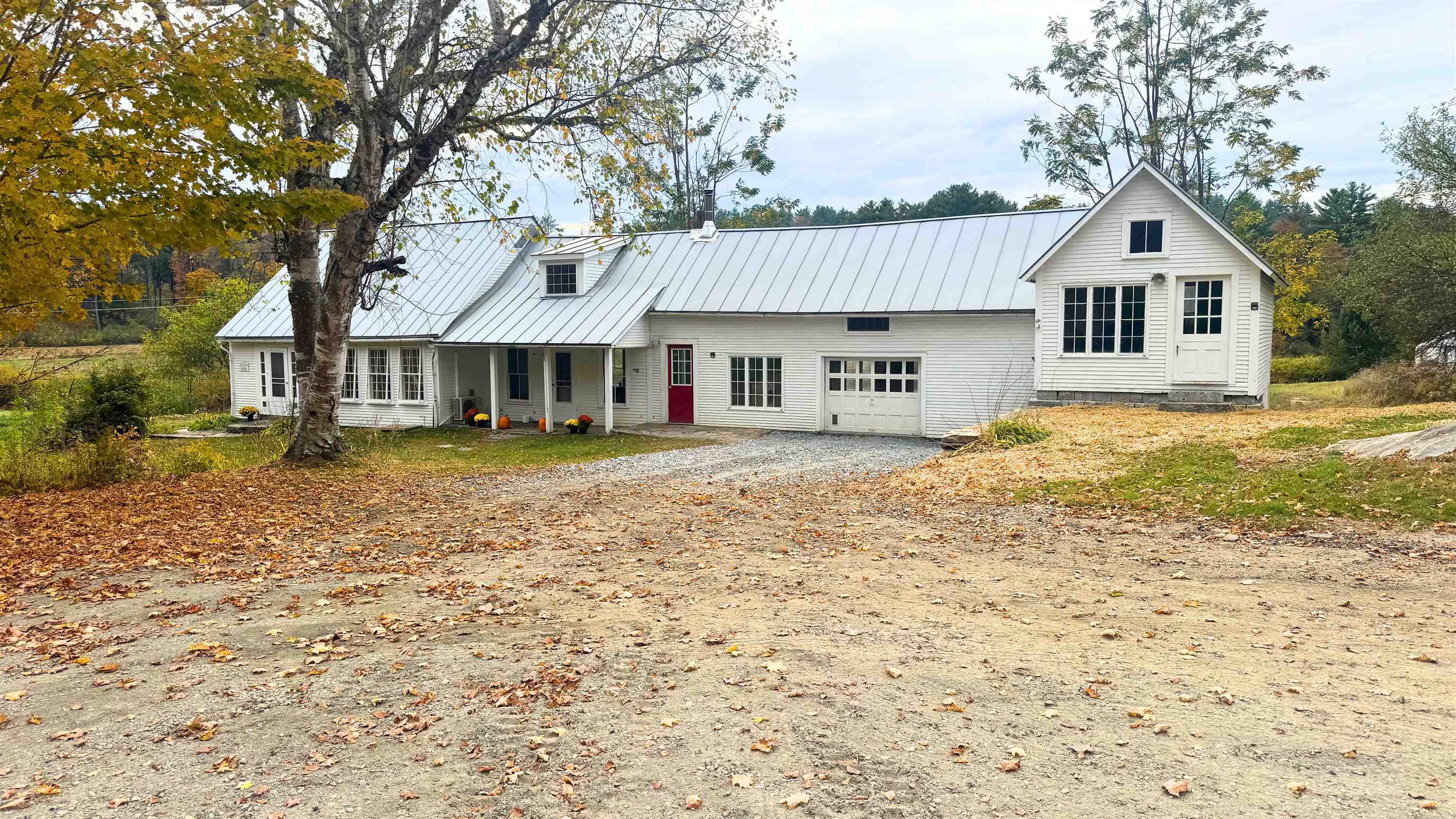
|
|
$549,000 | $297 per sq.ft.
197 Baker Road
3 Beds | 2 Baths | Total Sq. Ft. 1848 | Acres: 82
Tucked along a quiet country road, 197 Baker Road stands as a living piece of Vermont's history. A sturdy 1835 home that has weathered time with grace and care, set on over 80 acres of fields, woods, and pastures, this property opens like a storybook of rural life: a large pond mirrors the changing sky, trails wind toward the hilltop with sweeping views, and smaller ponds shimmer between trees where deer and other wildlife pass. Inside, light pours into the spacious living room and sunlit kitchen, where a center island invites conversation and comfort. The home's craftsmanship endures, strengthened by thoughtful updates, including 200-amp electrical service, a renovated mudroom, and spaces ready to evolve with your vision. Off the basement, a hidden tunnel and fallout shelter whisper of the home's storied past, adding intrigue to its enduring charm. There is room here for homesteading, gardening, hiking, or snowmobiling across your own land. An outbuilding waits to store tools or fuel creative pursuits, and a flex space offers potential for a workshop or studio. Despite its privacy, you are only minutes from town conveniences, the Upper Valley, and world-class ski areas. This is a home where Vermont's beauty and history meet in everyday life. See
MLS Property & Listing Details & 37 images.
|
|
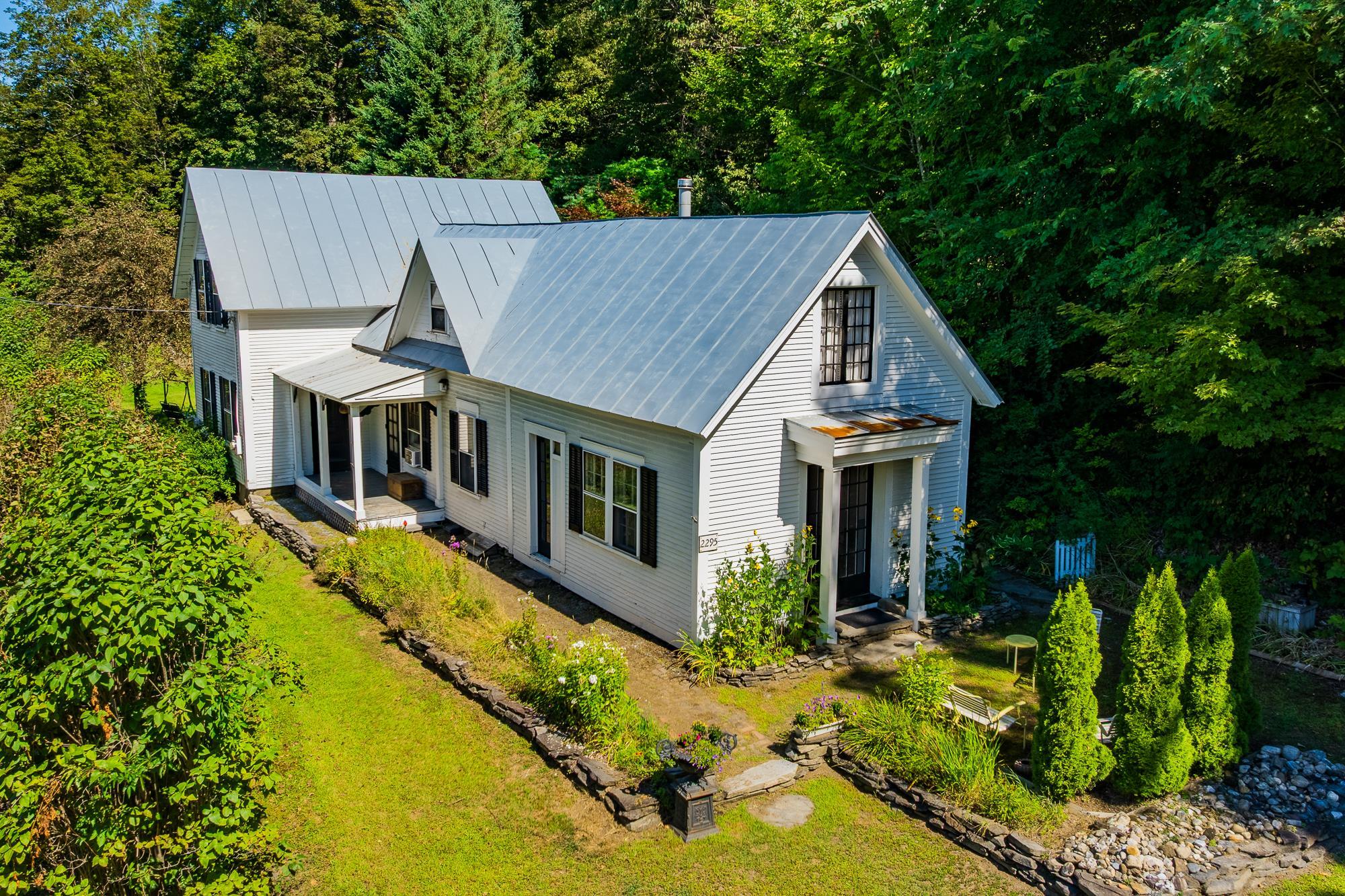
|
|
$550,000 | $313 per sq.ft.
Price Change! reduced by $100,000 down 18% on September 10th 2025
2295 Quechee Main Street
3 Beds | 2 Baths | Total Sq. Ft. 1755 | Acres: 1.02
Charming New Englander in the Heart of Quechee! Owned by the same family for more than 30 years, this classic New Englander is set on a spacious double lot in Quechee's Historic Mill District. The home offers practical living spaces inside, while outside you'll find ample room for gardening, play, or simply relaxing by the shade trees and small water feature. Being sold "As Is," this is a wonderful opportunity to own a piece of Quechee's history in a truly desirable location. Agent related to Sellers. This is a non-QLLA property, giving new owners the flexibility of no HOA while still being just moments from all that Quechee has to offer--the Ottauquechee River, Lake Pinneo, Quechee Green, Simon Pearce, and the Quechee Club amenities. See
MLS Property & Listing Details & 58 images.
|
|
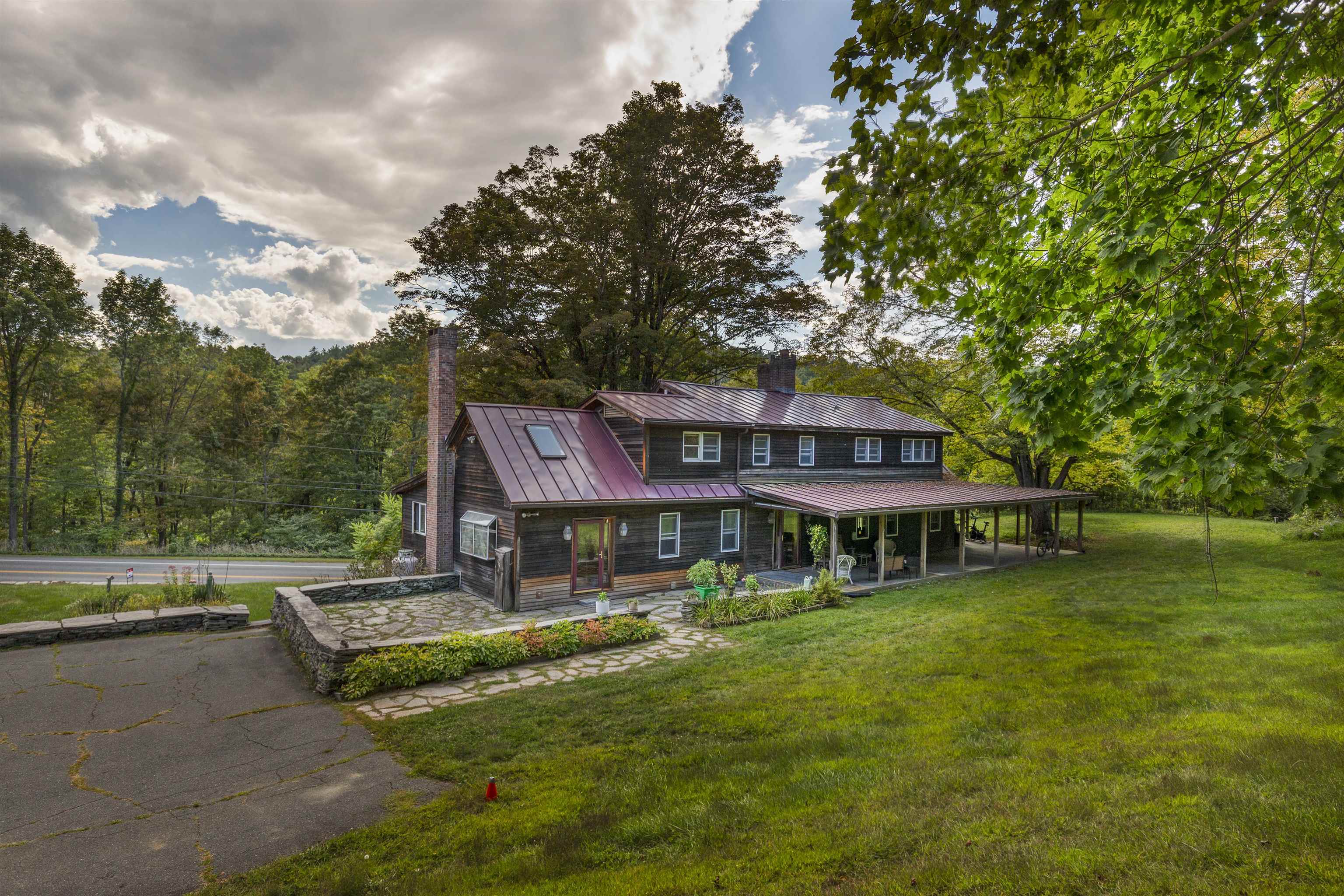
|
|
$585,000 | $149 per sq.ft.
46 Runnals Road
4 Beds | 4 Baths | Total Sq. Ft. 3934 | Acres: 1
Step into timeless character and modern comfort in this unique 4-bedroom, 4-bathroom home. A thoughtful 1984 expansion preserved the original home's historic core featuring a rare early American beehive oven and three-hearth fireplace, while adding over 3,200 sq. ft. of spacious living and a 1,000 sq. ft. in-law apartment. There's room for everyone here. The sun-drenched kitchen and dining area offer vaulted ceilings with skylights, wood cabinetry, a double oven, separate stovetop, and a VT Castings woodstove, perfect for family dinners, gatherings with friends, or simply enjoying seasonal views of the White River. On the main level, you'll find a welcoming living room, a shelf-lined study, and a multi-purpose back room, each anchored by a lined fireplace and warm honey maple floors that flow throughout. Additional features include; 2-year-old standing seam metal roof, 10-year-old septic system, expansive wrap-around porch and two stone patios, and one open acre, perfect for outdoor games, bonfires, or just letting the kids run free This home is a rare blend of historic charm and modern convenience, with flexible space for multigenerational living, remote work, and year-round entertaining. A true Vermont gem! See
MLS Property & Listing Details & 37 images.
|
|
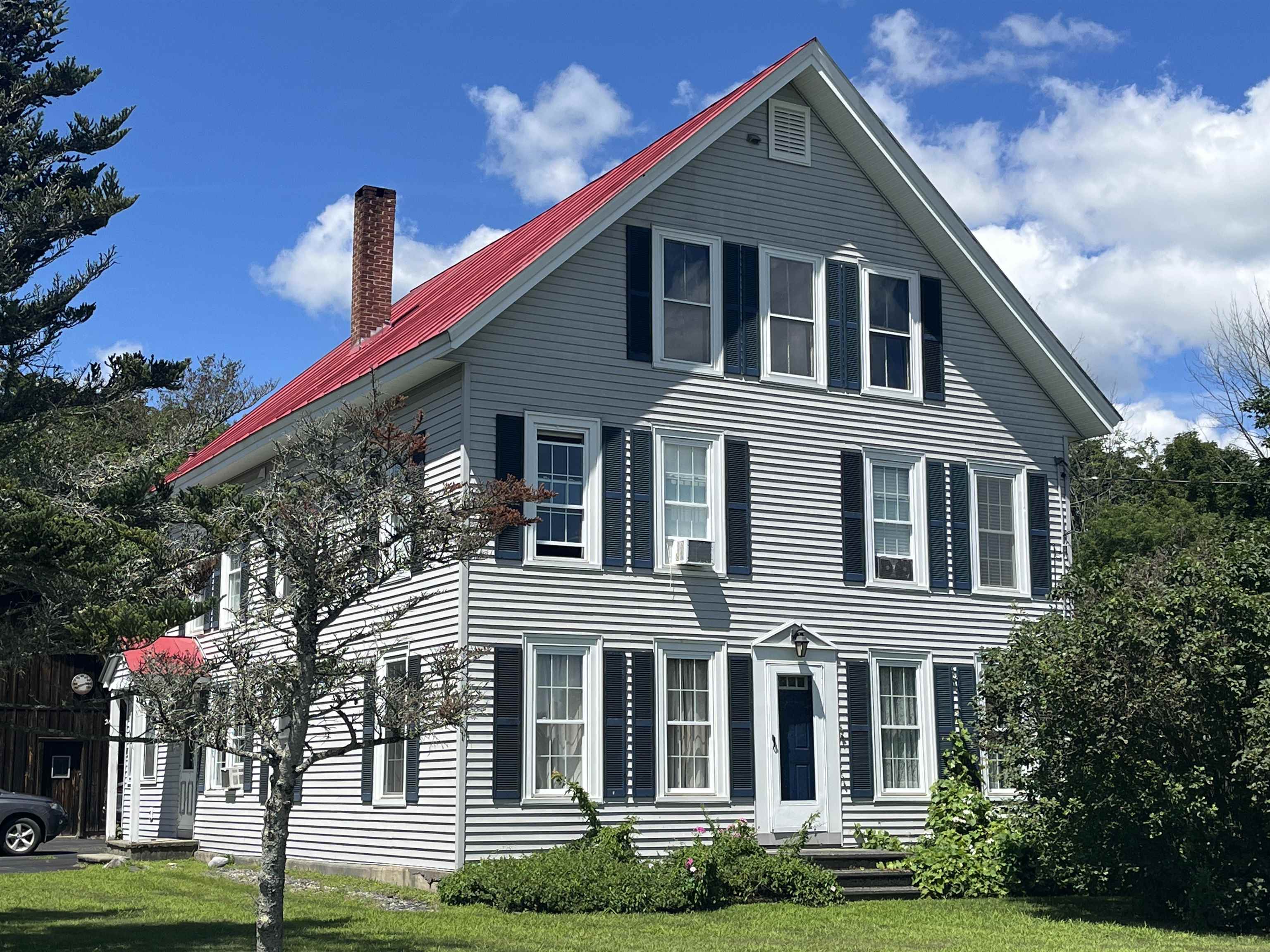
|
|
$599,000 | $230 per sq.ft.
68 Passumpsic Avenue
5 Beds | 3 Baths | Total Sq. Ft. 2600 | Acres: 0.25
This 5 bedroom, 3 bath home overlooks Kilowatt Park and the beautiful Connecticut River. Hardwood floors downstairs, propane fireplace, and beautiful new carpet throughout the upstairs 4 bedrooms. The ground floor has a bedroom and full bath and the second floor has 4 more bedrooms and 2 full baths. The detached garage/barn has plenty of storage. The lovely level lot has lots of space for relaxing or gardening and you have the best spot for enjoying the fireworks on the 4th of July. This home has good space, lots of charm and has been well cared for. PUBLIC OPEN HOUSE Saturday, October 25th, 10-noon and Sunday October 26th, noon-2:00 p.m. See
MLS Property & Listing Details & 42 images.
|
|
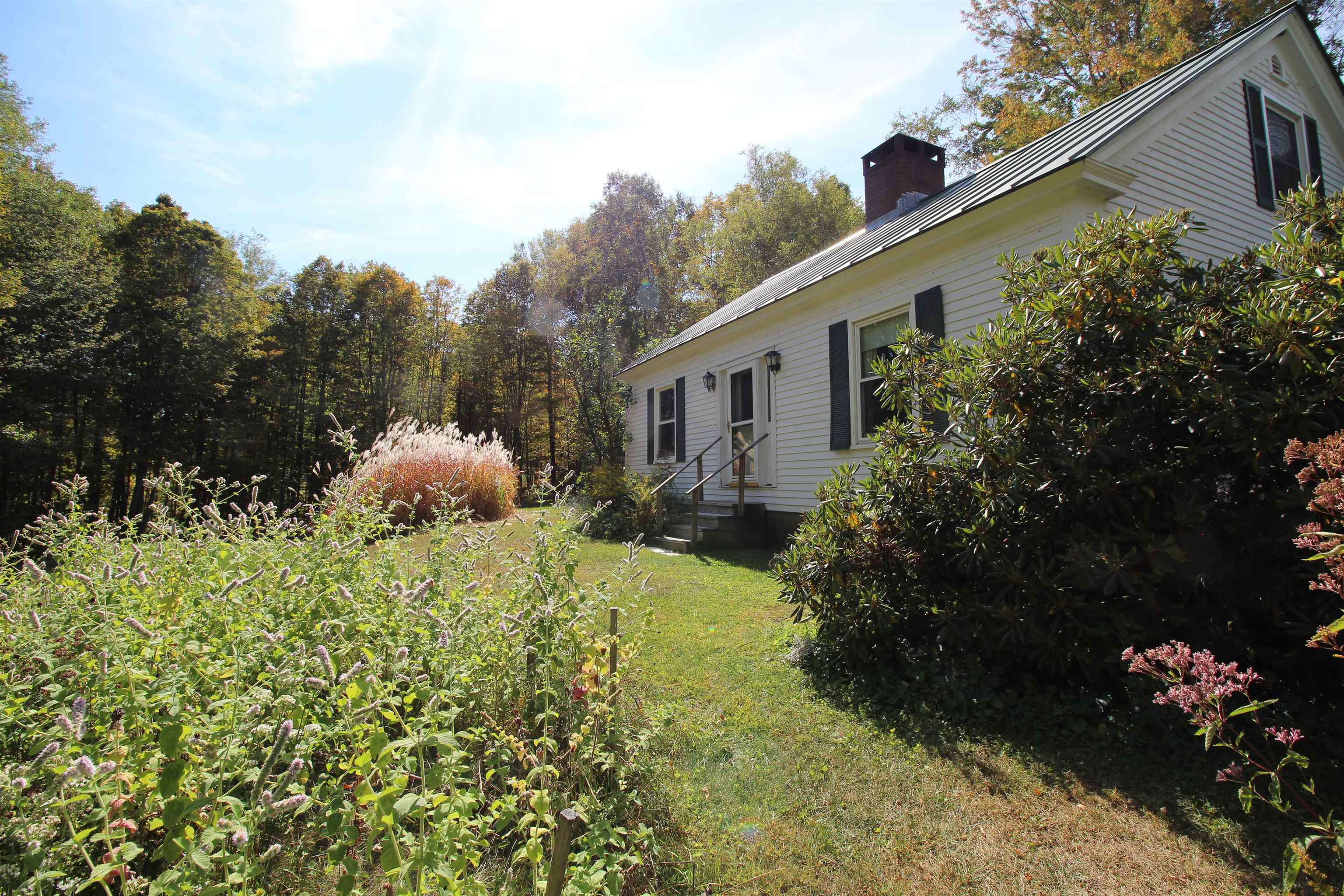
|
|
$605,000 | $226 per sq.ft.
Price Change! reduced by $20,000 down 3% on September 30th 2025
1643 Hammond Hill Road
3 Beds | 3 Baths | Total Sq. Ft. 2680 | Acres: 8.1
Welcome to your private 8-acre retreat in West Windsor, where craftsmanship, comfort, and self-sufficiency meet everyday adventure. Explore wooded trails, swim in the peaceful pond, or sip coffee on the sunny porch. Evenings glow around the fire pit, while a sturdy treehouse sparks play and gardens of flowers bloom through the seasons. Stone stairways, wooden benches, and camping spots complete the charm. Grow your own food with fenced gardens, high-yield blueberries, peach trees, and a chicken coop, plus room for goats, sheep, or horses. A reliable artesian well ensures year-round sustainability. Large sheds provide storage, and a finished two-story barn offers endless possibilities - a guesthouse, studio, or workspace. The classic farmhouse, built by a master woodworker, showcases hardwood floors, solid wood doors, built-ins, a sunny kitchen, bright living room with fireplace insert, three bedrooms, two bathrooms (one with jetted tub), new windows, two decks, and metal roofing. A wood-burning furnace integrates with oil for efficient heating, and the attached two-car garage includes a 1-bedroom apartment and large office ideal for working from home.. Just minutes from Mt. Ascutney and 30 minutes to shopping, hospitals, and Upper Valley amenities, this established homestead offers beauty, charm, and possibility, a perfect place to grow, create, or simply find peace in a lovely country retreat. See
MLS Property & Listing Details & 60 images.
|
|
Under Contract
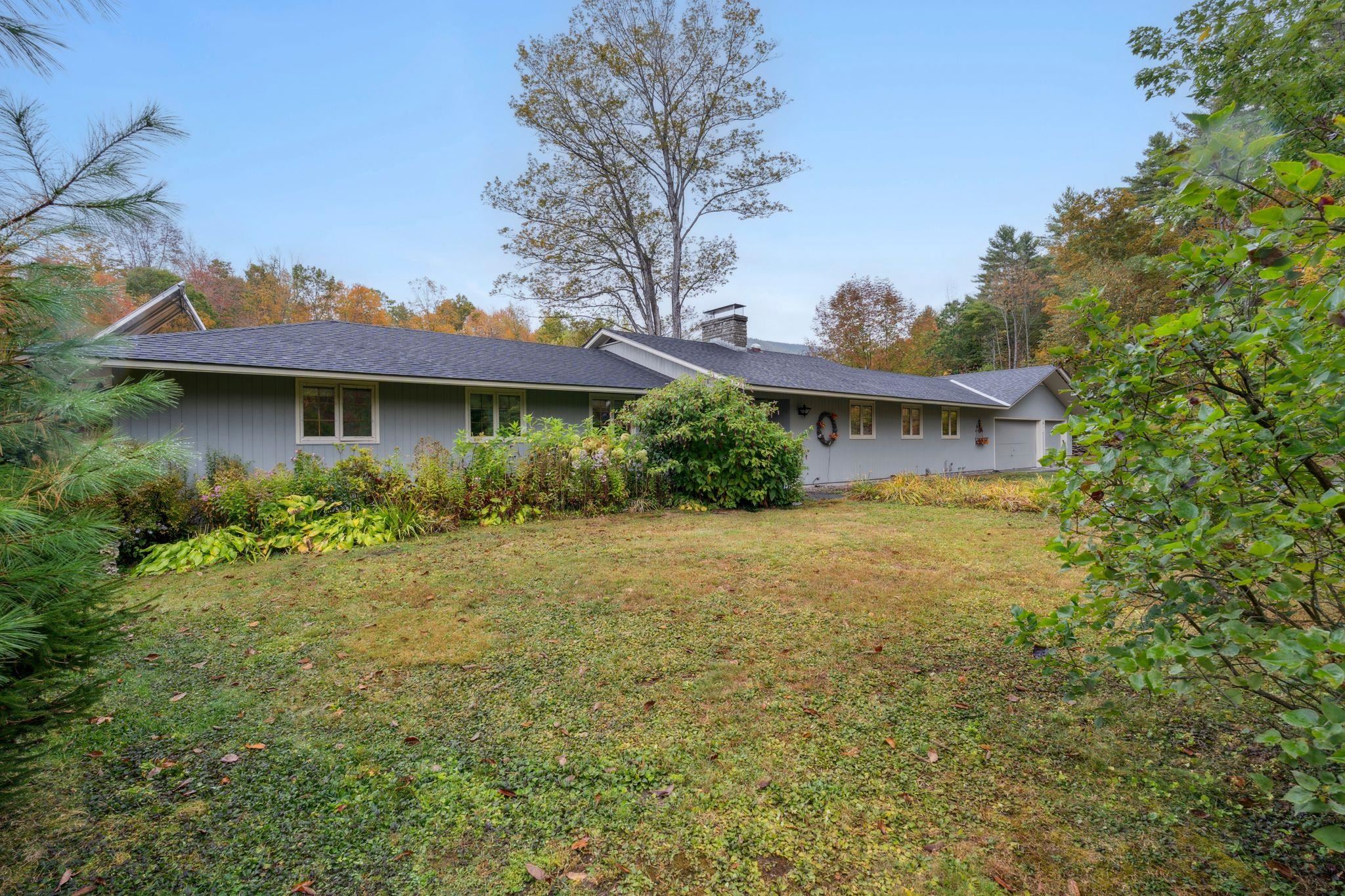
|
|
$649,000 | $309 per sq.ft.
1547 VT Route 131
3 Beds | 3 Baths | Total Sq. Ft. 2100 | Acres: 42
Welcome to Chipmunk Hollow, situated on 40+ acres at the base of beautiful Mount Ascutney. This custom mid-century ranch offers unmatched privacy with meadows, two ponds, fruit trees, mature perennials, and 38 acres of woods, all just a mile from I-91 and minutes from Claremont, Dartmouth Medical Center, and Okemo Mountain. The home features 3 bedrooms, 2.5 baths, and a spacious living room with a fieldstone fireplace and panoramic views, while the open kitchen with breakfast bar flows to the dining area and patio. A sunny family room and bonus office with half bath provide flexible living, and the primary suite includes a walk-in closet and full bath, with two additional bedrooms sharing a large hall bath. Mudroom connects to the attached garage with abundant storage and laundry, and the full 2,100 sq ft dry basement with workshop offers expansion potential. Recent updates include a new roof (2024), heat pumps (2023), and septic (2021). Outside, enjoy a storage barn, vegetable garden, walking trails, stone walls, and high-speed internet with excellent cell service for remote work. This one-of-a-kind property blends natural beauty, modern comforts, and convenience. See
MLS Property & Listing Details & 48 images.
|
|
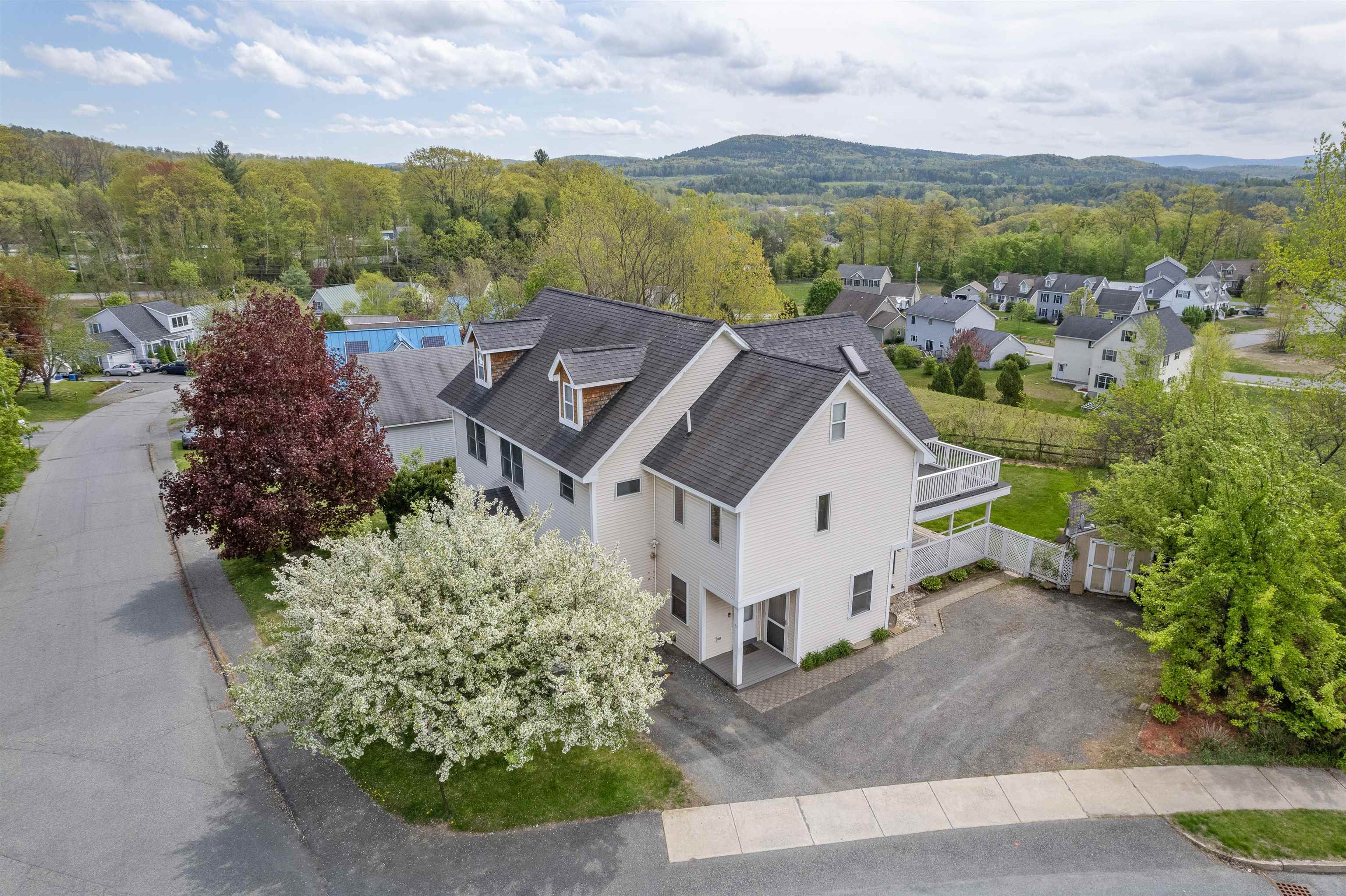
|
|
$650,000 | $145 per sq.ft.
Price Change! reduced by $175,000 down 27% on September 4th 2025
33 Acorn Street
5 Beds | 5 Baths | Total Sq. Ft. 4482 | Acres: 0.18
Located in a quiet, walkable neighborhood with gorgeous views, this home has it all! With 5 bedrooms and a partially finished basement, there are multiple flexible-use spaces for your office, playroom, or guest suite, including the option of a first floor bedroom. The second floor primary features an enormous walk-in closet, en-suite bathroom with shower and separate jetted tub, and spacious balcony with mountain views. The 3rd floor boasts a large loft that would be perfect as a game room, media room, or play space. Other highlights include a covered back porch looking out onto the fenced yard with fruit trees, berry bushes, and grapes. A whole-house backup generator keeps the power on in all weather. And what a location! The property is minutes to shopping and restaurants in White River Junction, and a short commute to DHMC. See the floor plan in the photos and imagine your future home! See
MLS Property & Listing Details & 60 images.
|
|
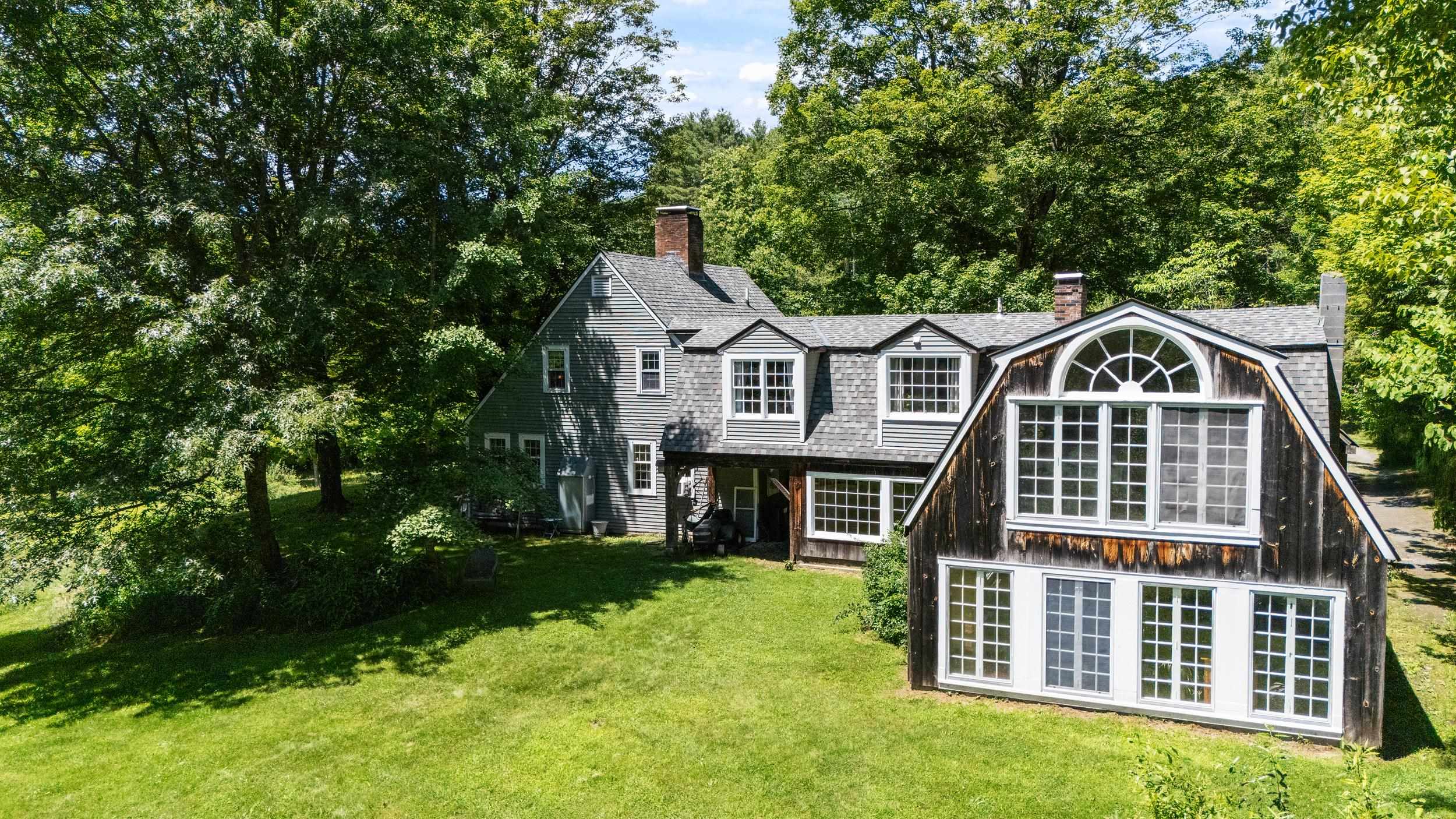
|
|
$650,000 | $218 per sq.ft.
Price Change! reduced by $45,000 down 7% on October 15th 2025
23 Brook Road
4 Beds | 4 Baths | Total Sq. Ft. 2978 | Acres: 6.8
A Distinctive Country Retreat on 6.8± private acres in the heart of the historic village of Saxtons River. This idyllic country estate offers year-round views, exquisite perennial gardens, & two beautifully integrated wings--the timeless Cape & the charming Carriage House. Inside of the Cape wing is a sunlit eat-in kitchen, KraftMaid cherry cabinetry & Silestone quartz countertops --all overlooking the vibrant gardens. The living room features wide pine floors, hand-raised paneling, & a brick fireplace. The adjacent room--perfect as a dining area or study with soaring Palladian windows. Every corner of the home speaks to craftsmanship and heritage: hand-forged iron hardware, custom cherry woodwork, and interior shutters are just a few of the thoughtful details. Upstairs in the Cape wing, you'll find two bedrooms & full bath. The Carriage House, connected by a hidden passageway behind a custom bookshelf--or accessible by its own private entrance. Two additional bedrooms overlooking the gardens, 1.5 baths, & Great Room with beamed ceilings & hickory floors. A formal dining room complete with a traditional Rumford fireplace. Outdoors, a post-and-beam breezeway leads to the garage & courtyard. Modern upgrades include a newer roof, mini-split systems for year-round comfort, underground utilities, updated plumbing, & electrical systems. See
MLS Property & Listing Details & 60 images.
|
|
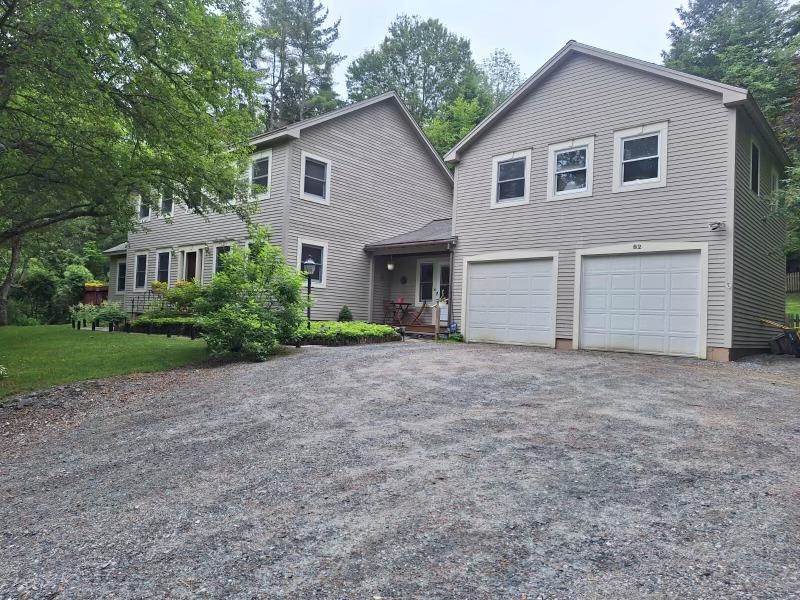
|
|
$674,400 | $183 per sq.ft.
Price Change! reduced by $20,600 down 3% on September 23rd 2025
82 Hiram Atkins Byway
3 Beds | 3 Baths | Total Sq. Ft. 3680 | Acres: 0.96
Price Reduced! Wonderful colonial style home that has been beautifully maintained, updated and nestled on a semi private lot in Quechee Lakes. Membership gives access to one of Vermont's finest 36 hole golf courses, club house, pool, beach area at lake Pineo, quechee ski hill, pickleball, tennis and is a great spot for biking and hiking. Just a short drive to KILLINGTON, Pico, Saskadena Six Ski area and many more of Vermont's Finest Mountains. This Generous 3 bedroom home with 2 car garage is well built with quality products and craftsmanship. Make this your beautiful VT. vacation home or spacious primary residence. As you enter the home from the the large mudroom area this classic colonial has an inviting open concept kitchen with granite counter tops and wet bar that leads to a very warm an inviting living room with cathedral ceilings and french doors which have wonderful views of the yard. Enjoy dinners with family and friends in the formal dining room or quick meals in the eat in kitchen area. Other main floor features include handsome hardwood floors, tile and birch cabinets, den / office, laundry and a spacious mudroom with direct access to the oversized 2 car garage and upstairs bonus room. Conveniently located just minutes from I89 & I91, Dartmouth College, Dartmouth Hitchcock Medical Center, VA Hospital, Lebanon airport technology park, local schools, northern stage theatre, shopping and all that the Upper Valley has to offer. This is truly a wonderful home! See
MLS Property & Listing Details & 47 images.
|
|
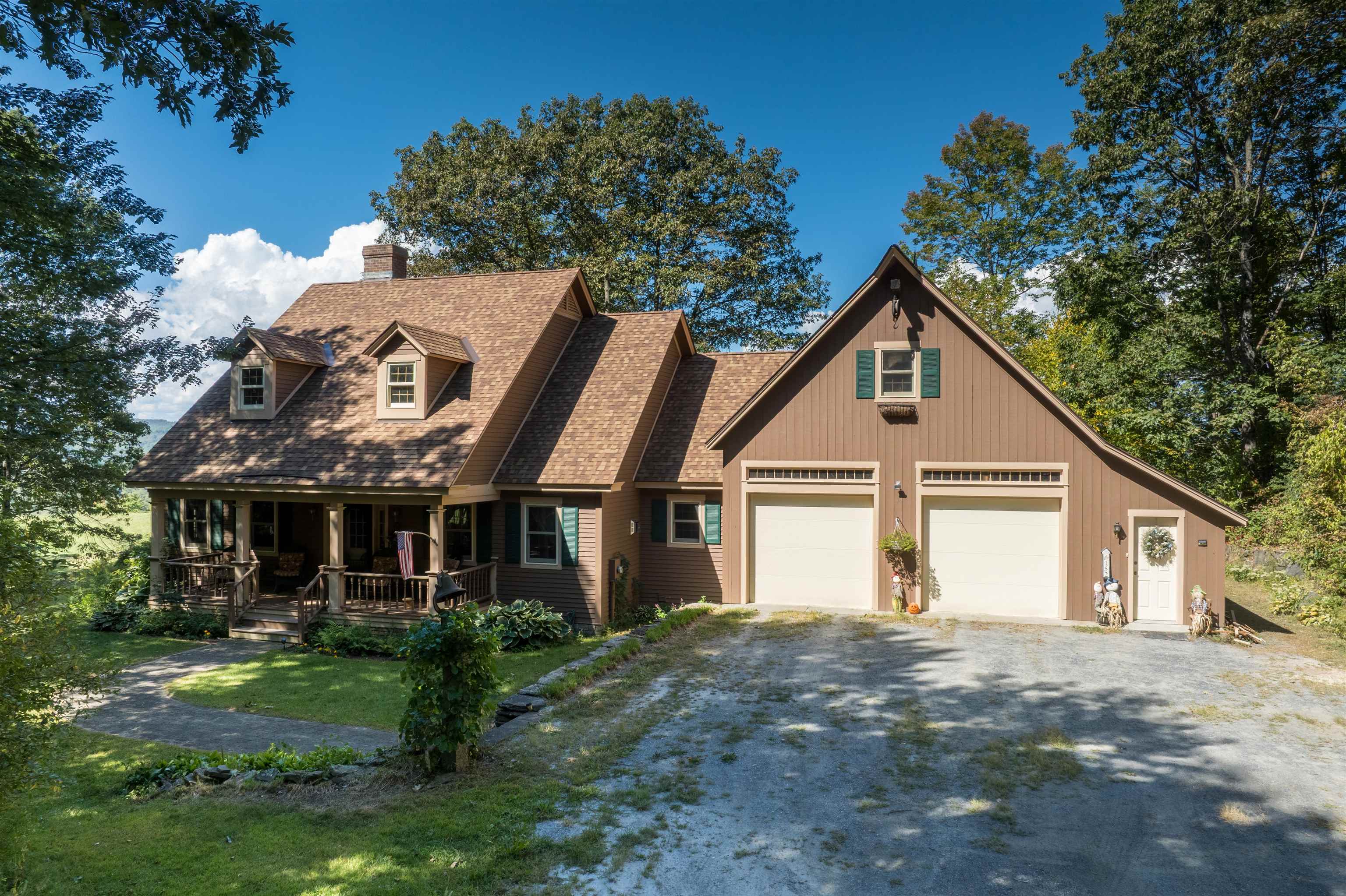
|
|
$685,000 | $191 per sq.ft.
152 Parkview Road
3 Beds | 3 Baths | Total Sq. Ft. 3589 | Acres: 31.72
This beautiful Cape offers a wonderful blend of seclusion and privacy with distant mountain views, to include Okemo Mountain 30 minutes away. The property includes 31.72 acres of lovely meadowlands, woods and a private pond. The woods have several walking paths perfect for casual summer strolls and Winter fun for cross-country skiing and snow-shoeing and close to the VAST network of snowmobile trails. Featuring three bedrooms, one full bath and two three quarter baths. Large kitchen with breakfast bar, Dining area and TV room, plus a separate Livingroom with a fireplace and an additional studio or fourth bedroom. The basement is a handyman's delight. All of this on a town-maintained, dead-end road. If there was ever a MUST-SEE, this is it! See
MLS Property & Listing Details & 40 images.
|
|
|
|
